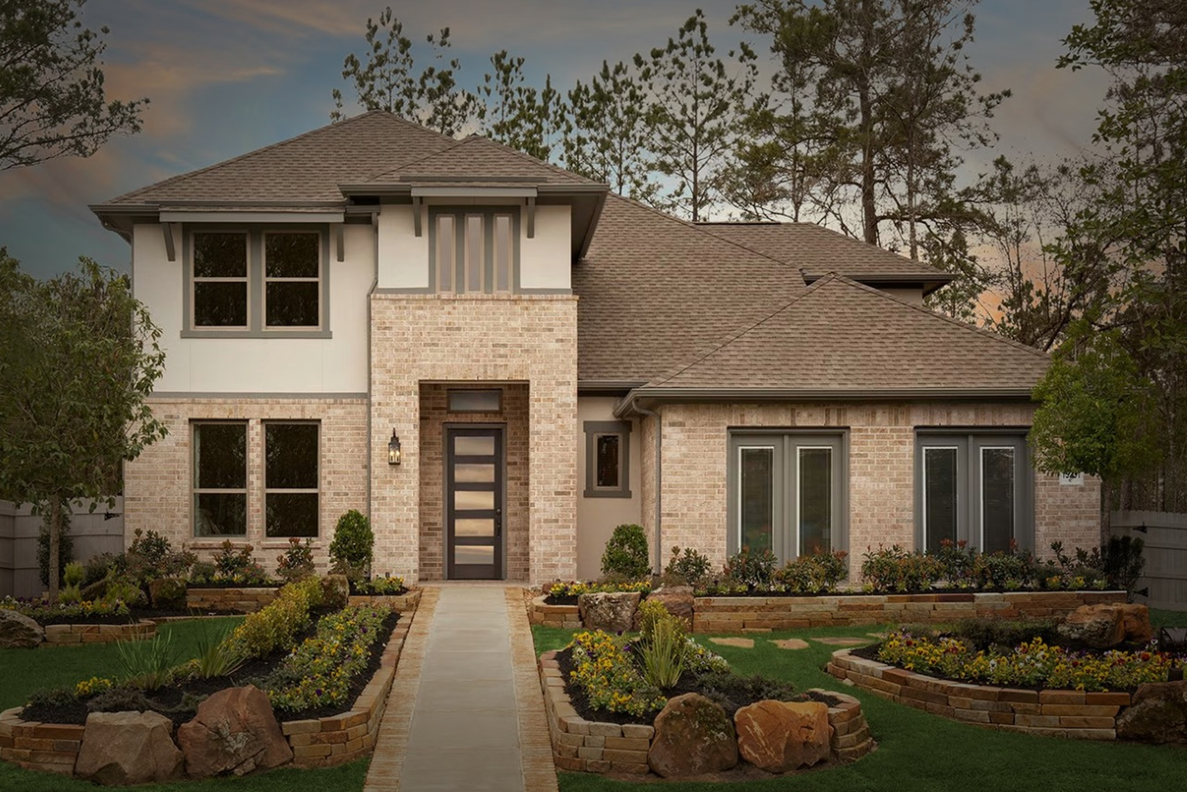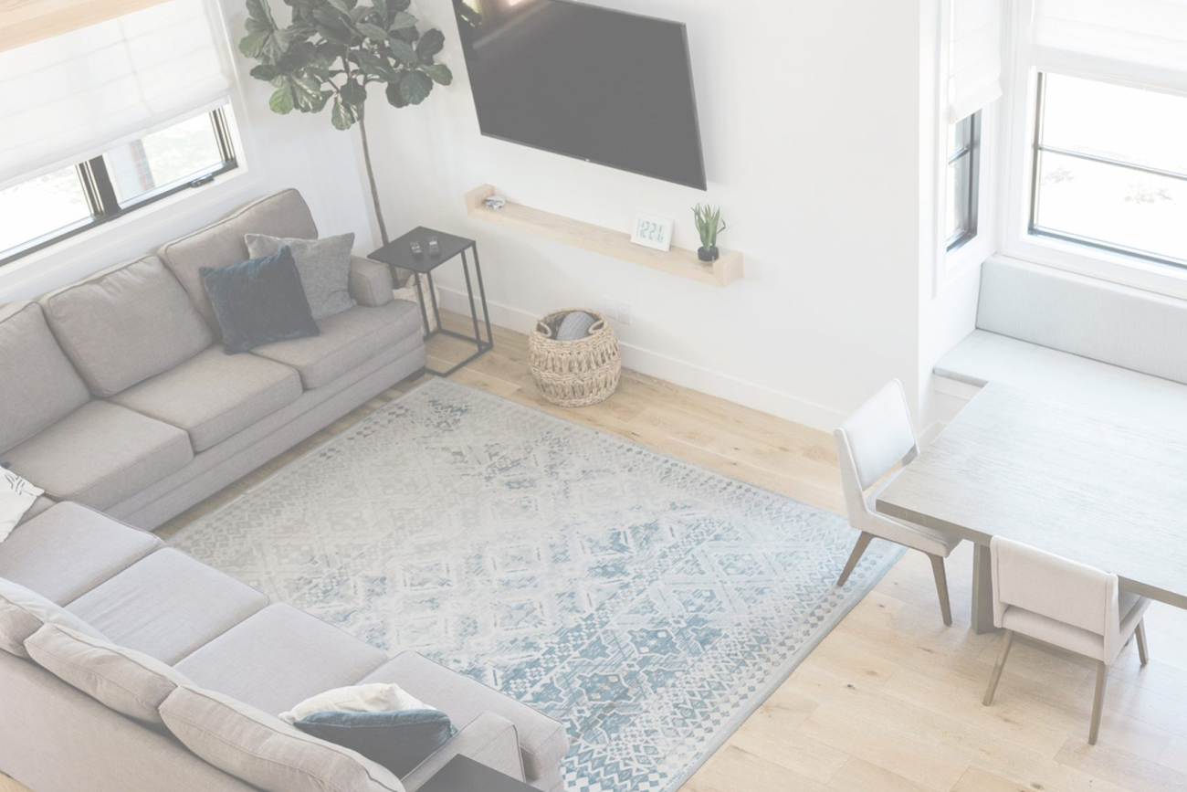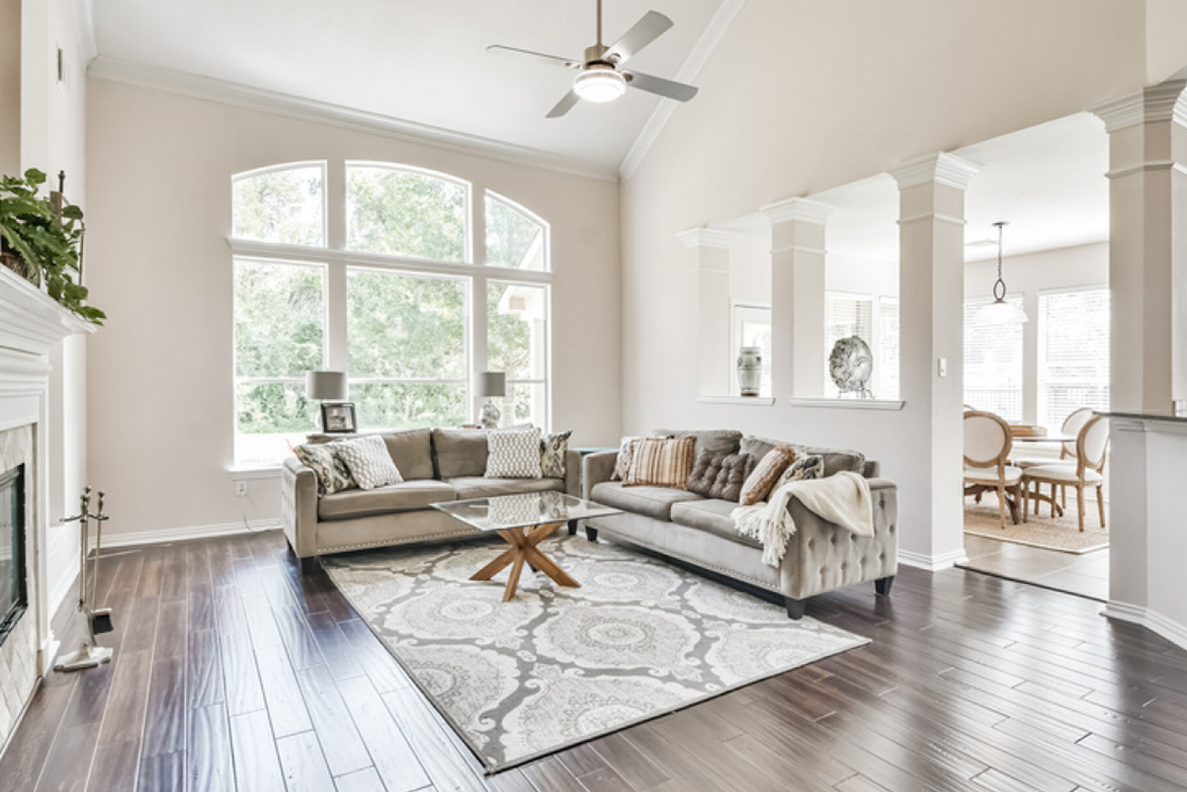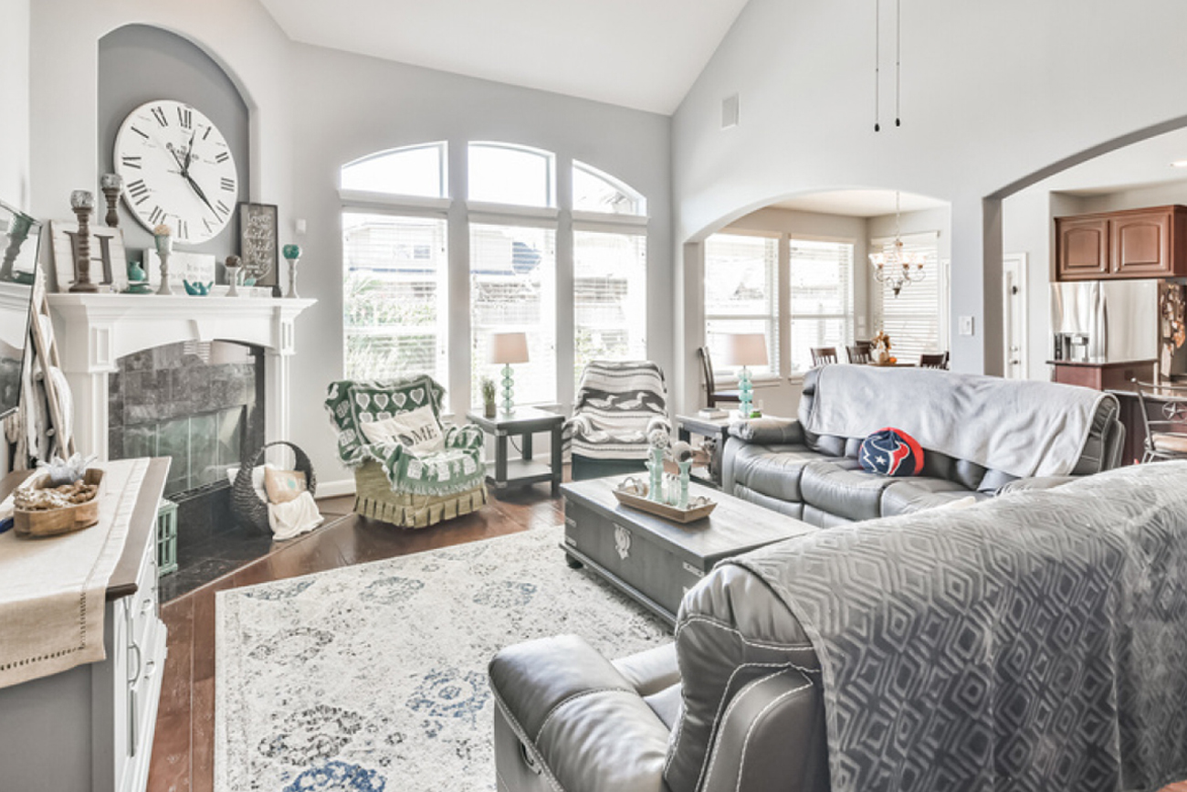Our mission at Bexley Realty Group, we aspire to be a premier real estate agency in the greater Houston area by providing exceptional services to all those we encounter engaging Selling, Buying, Leasing, Rent to Own, and Investing of residential and commercial properties. Through our collaborative, and accountable culture, we seek uncompromising high values with a client-centric approach. Our team leads each client to define success that promotes the uniqueness of that individual or family. This is fundamental to our success and future. Most of all, giving glory to God with guiding principles endowed from our Creator, we will Serve others in unique and exciting ways.









